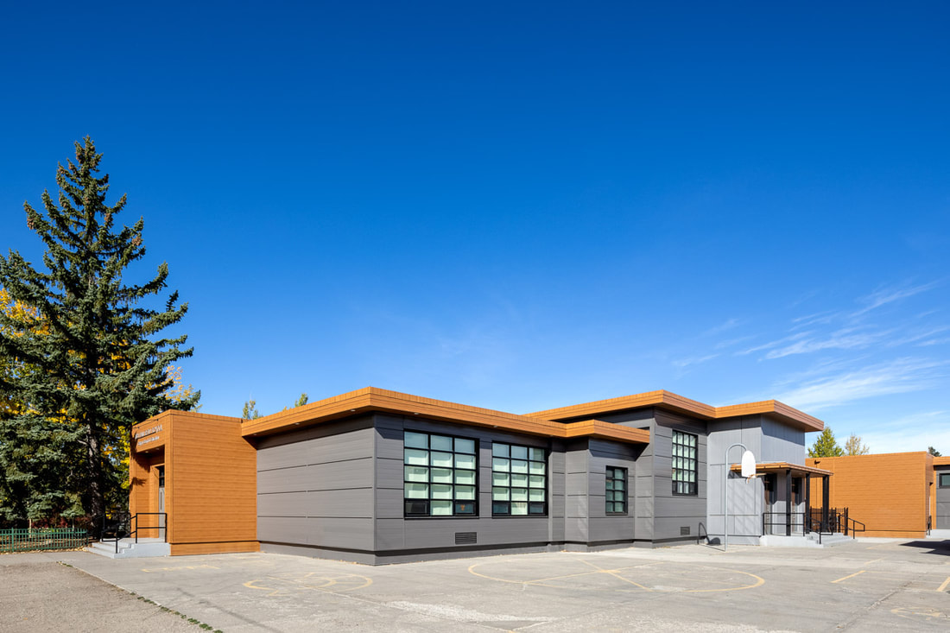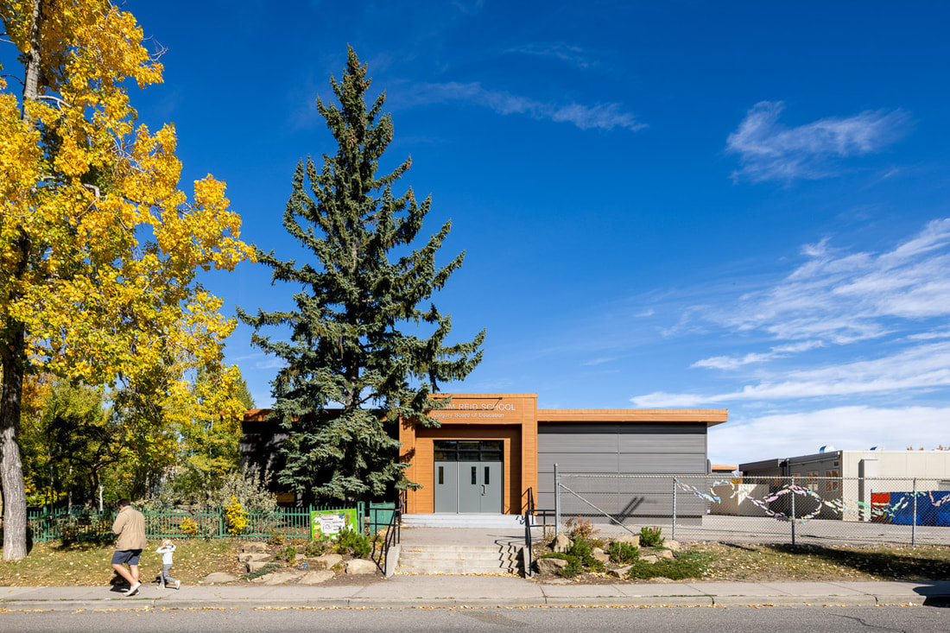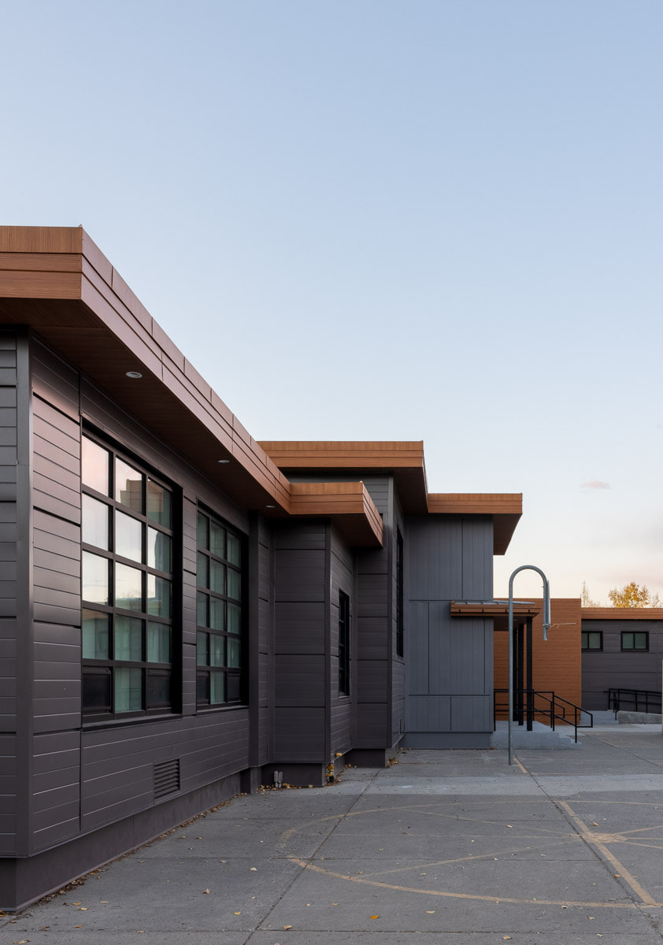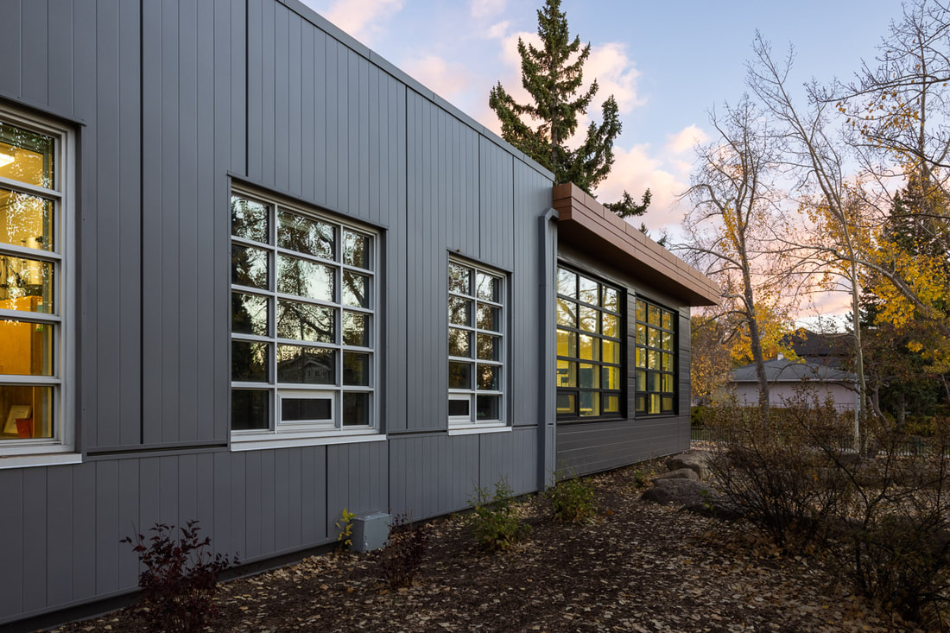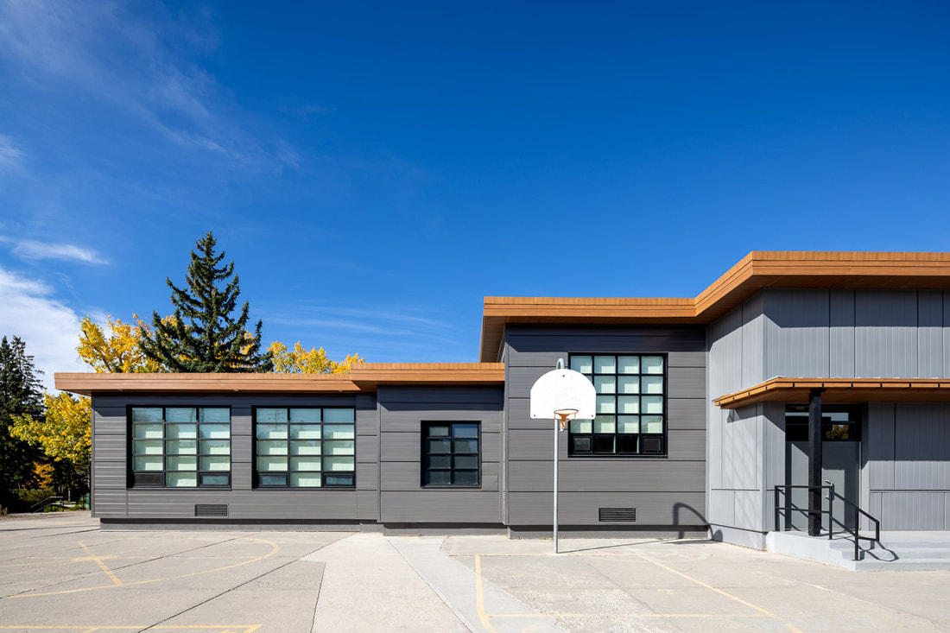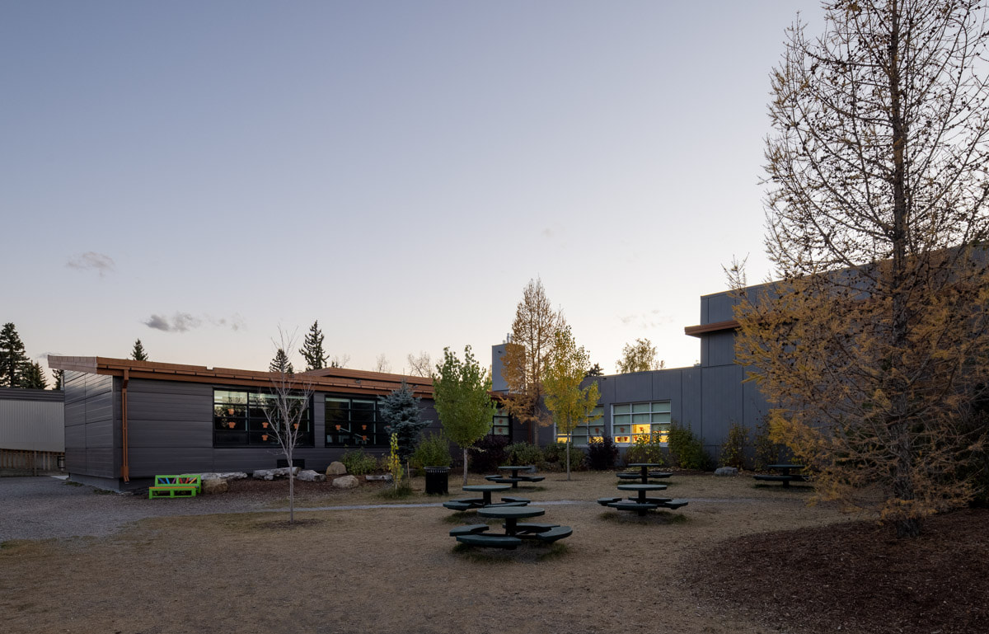WILLIAM REID SCHOOL
William Reid school is a 15 classroom kindergarten to Grade 4 French immersion school located in SW Calgary.
The school has a strong culture of community, belonging and pride.
It was these qualities that inspired Ace and RJC Building Envelope to design a new exterior for the school that blended with the surrounding community and embodied natural materials.
The scope of this project was to remove the entire building exterior and replace with a high performing envelope complete with new cladding, windows and doors.
The school has a strong culture of community, belonging and pride.
It was these qualities that inspired Ace and RJC Building Envelope to design a new exterior for the school that blended with the surrounding community and embodied natural materials.
The scope of this project was to remove the entire building exterior and replace with a high performing envelope complete with new cladding, windows and doors.

