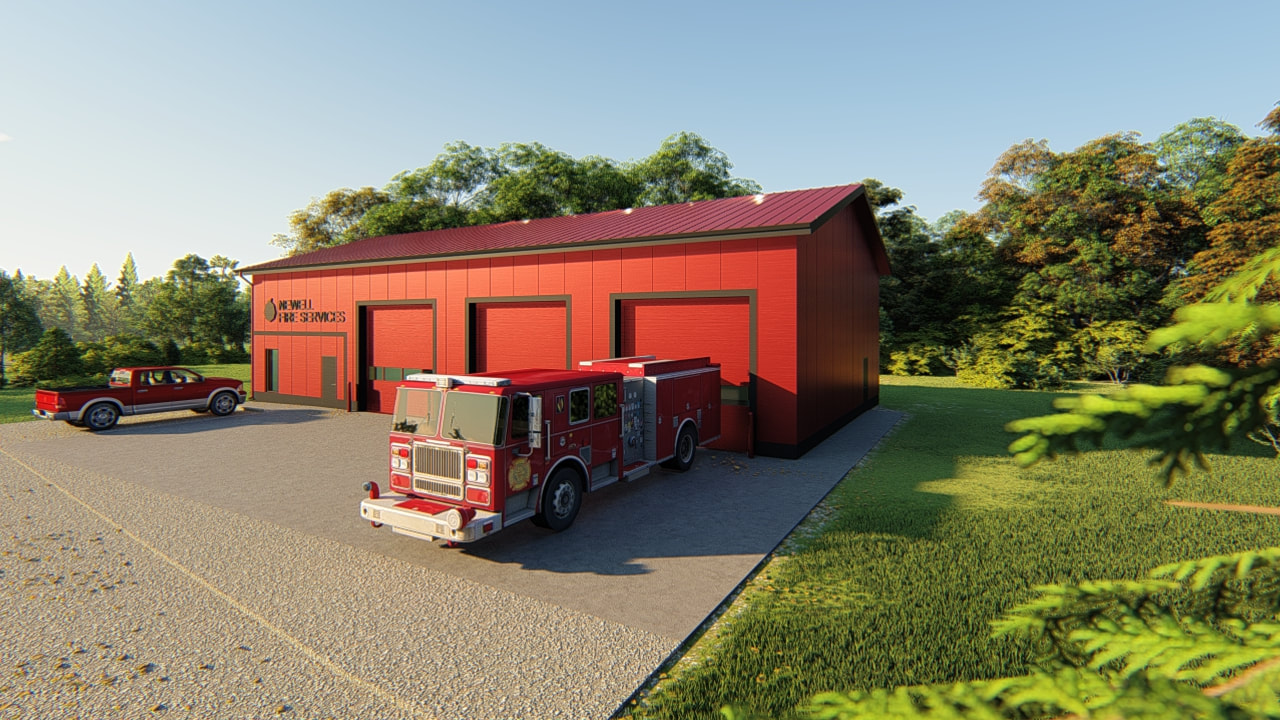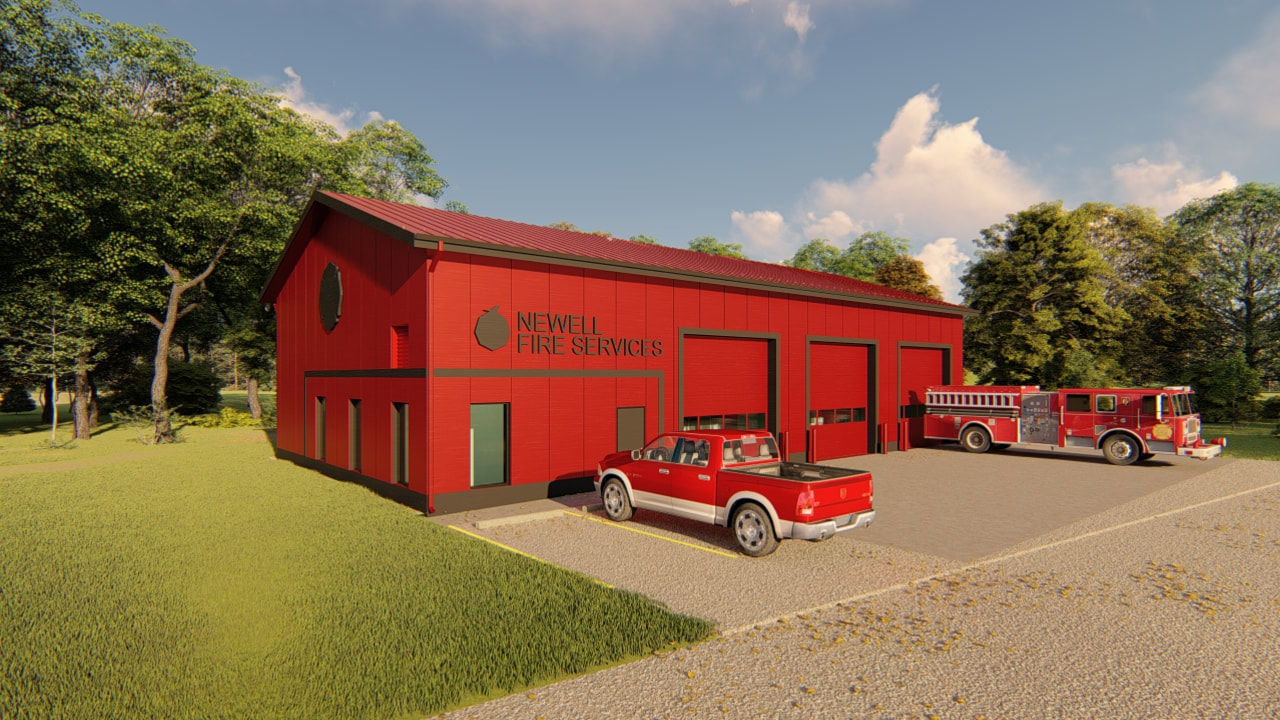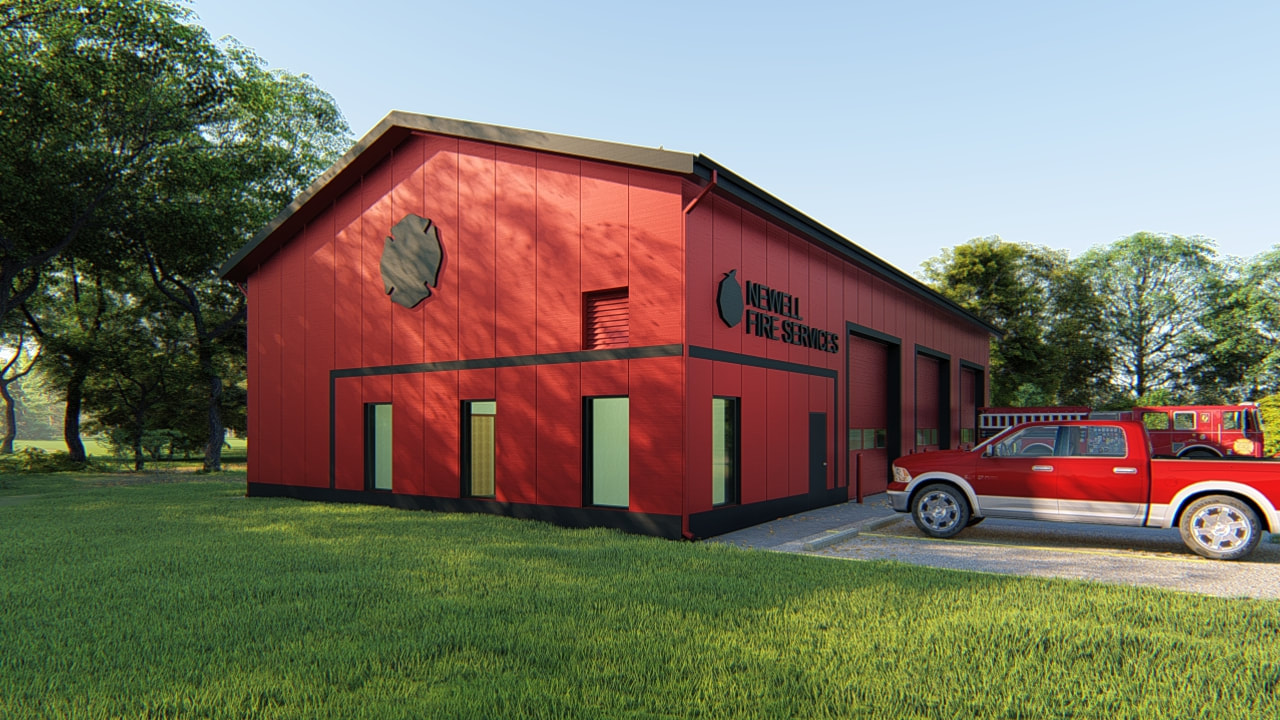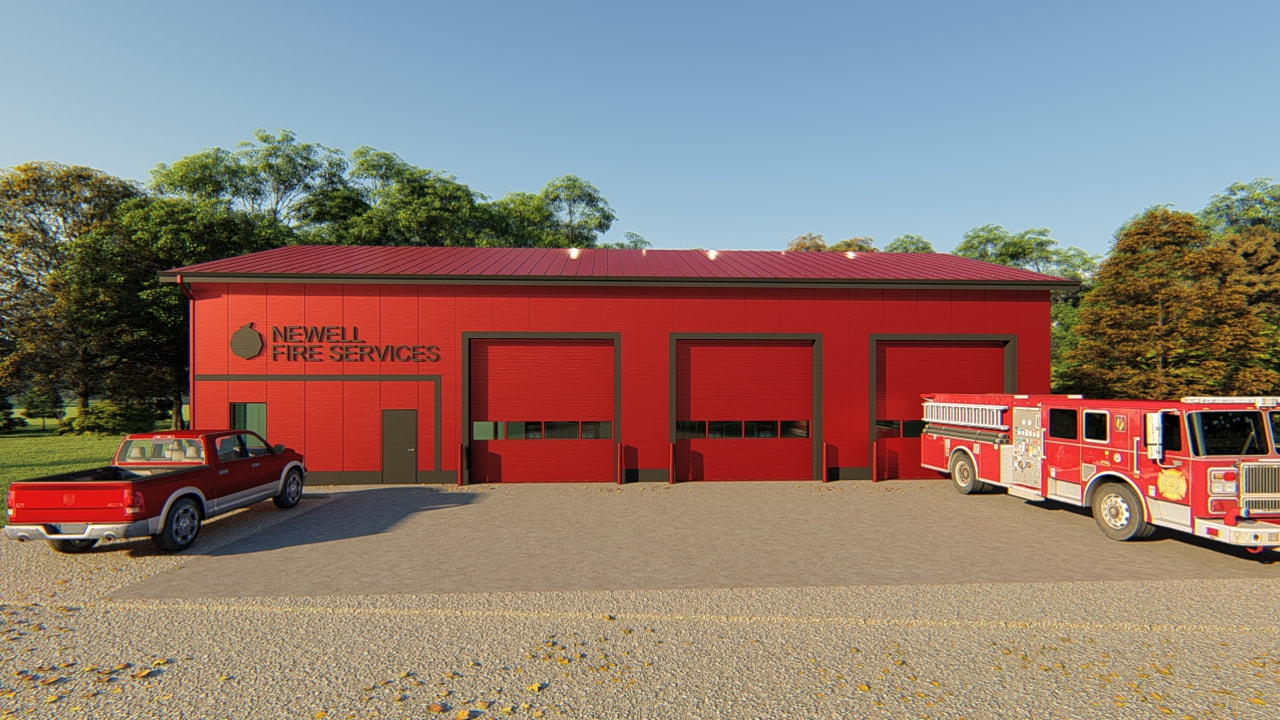PATRICIA FIREHALL
The Patricia Volunteer Firehall combines a fully functional Fire Station and an Emergency Services Fire Rescue training facility. The proposed building will include three vehicle bays, operations and support spaces, classroom, and mezzanine. It is carefully designed to facilitate specific training needs, as well as day-to-day operations that is functional, durable and sustainable, while enhancing the work environment of the fire fighters. We worked together with our client in a thorough design process that resulted in a project that reflects their vision and meets the requirements of the project within the available budget without changing the fundamental design intent.





