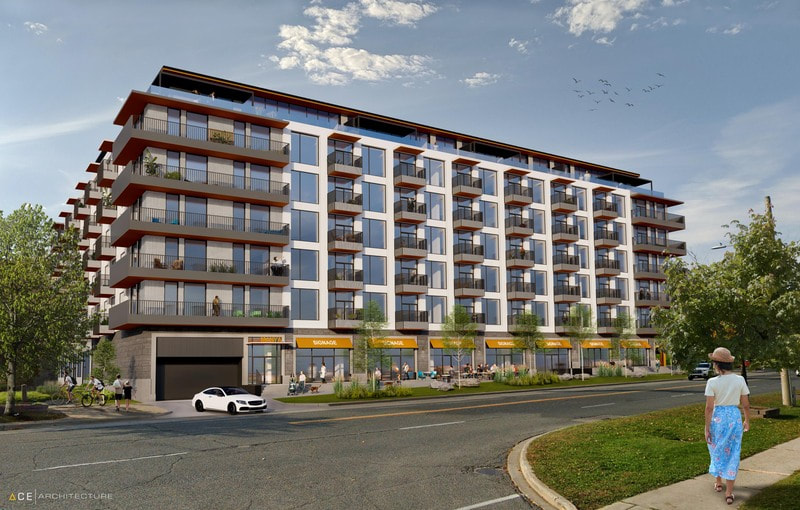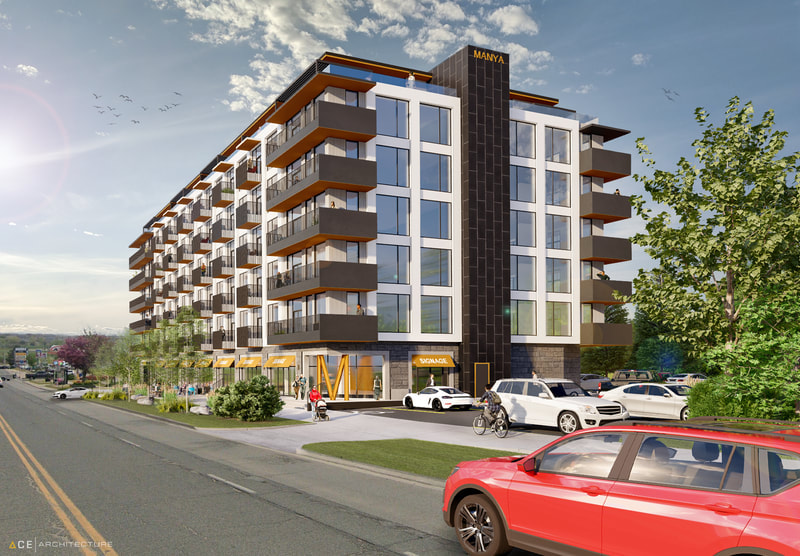ORANGEVILLE MIXED-USE
Orangeville mixed-use is a seven-storey redevelopment project located on an underutilized site near downtown Orangeville. The project includes 129 residential units with retail space located on the main floor and below grade parking. Currently in the schematic design phase, the development has been designed to complement the nearby Downtown Heritage Conservation District and contribute to a healthy downtown Orangeville.



