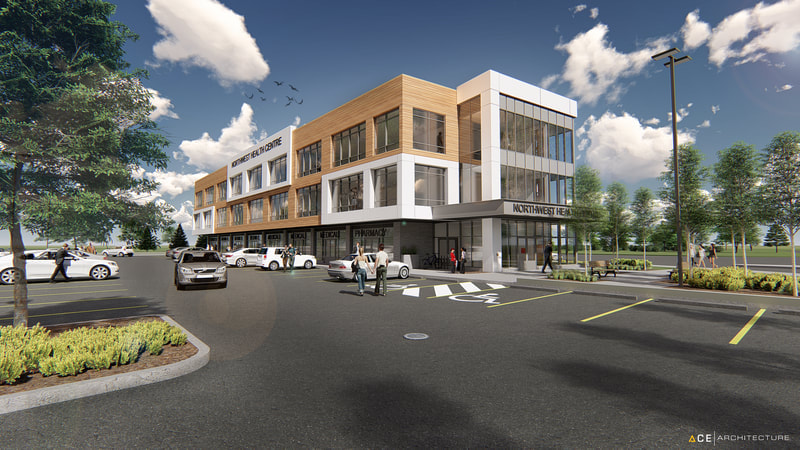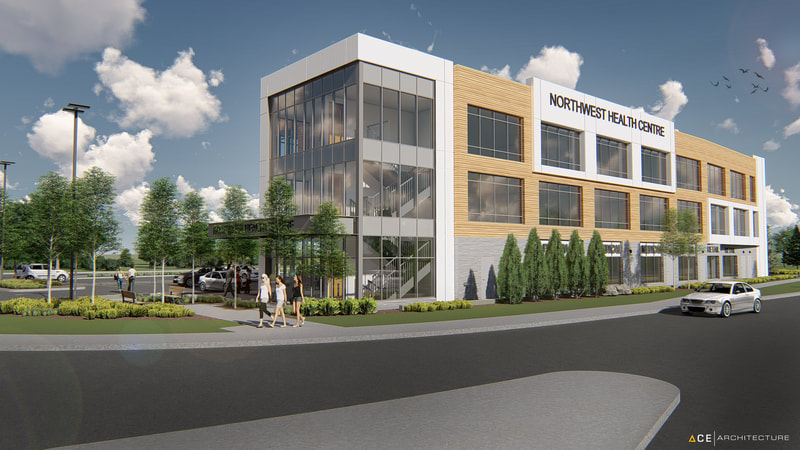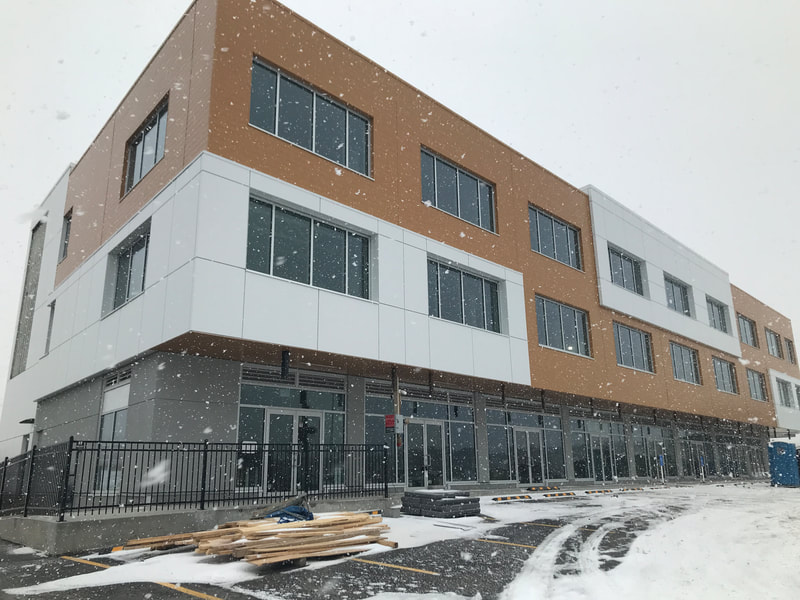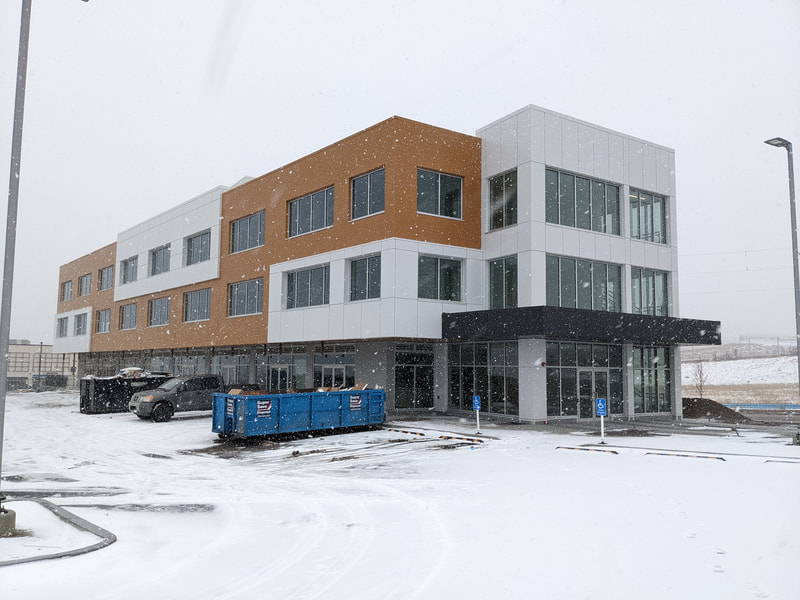NORTHWEST HEALTH CENTRE
The Northwest Health Centre is located in the community of Nolan Ridge and featured prominently along Sarcee Trail. The goal of this project was to create a three-story professional centre that accommodates a mixed-use of medical, retail and office spaces. The exterior cladding is a combination of high quality architectural metal panel, and high efficiency glazing. The surrounding landscape wraps the exterior to form an inviting entrance courtyard.














