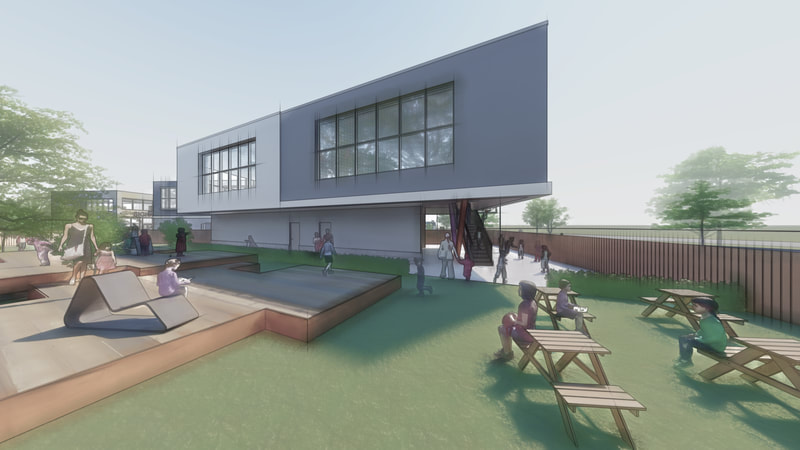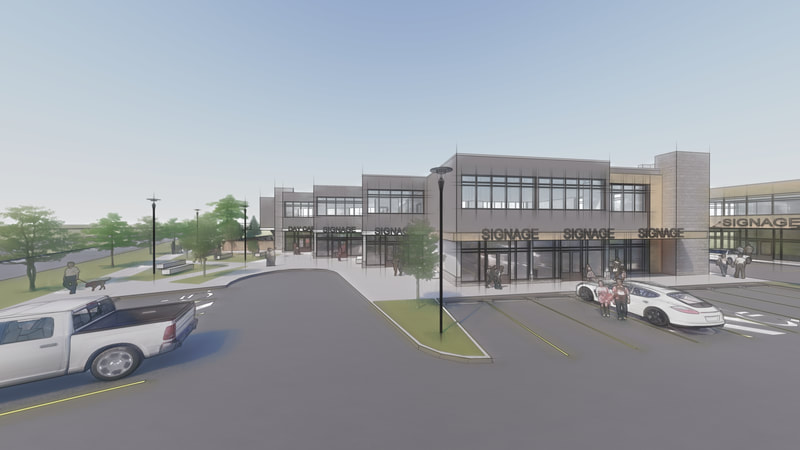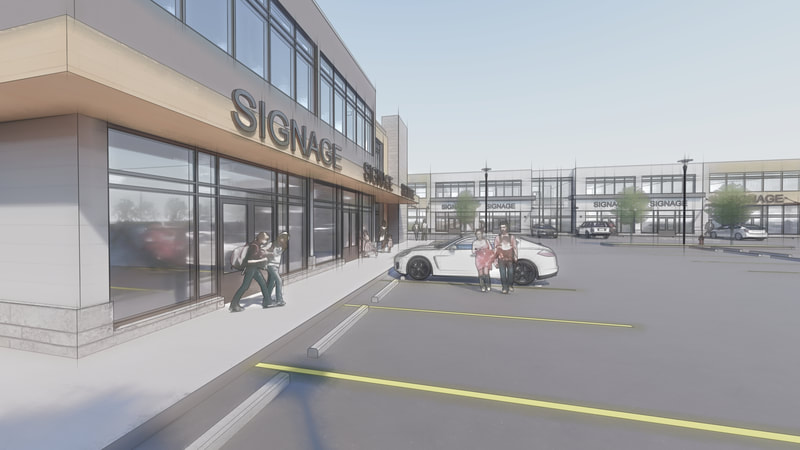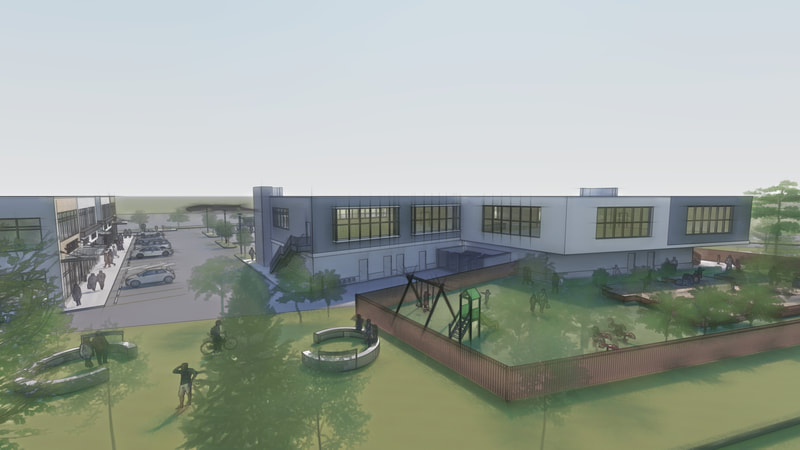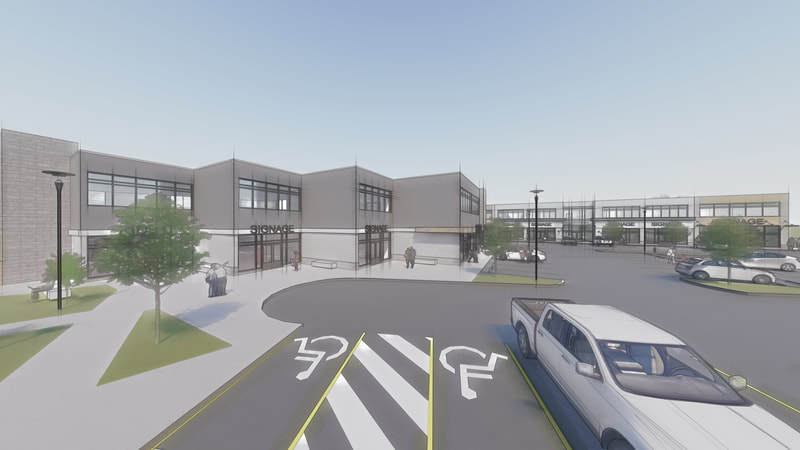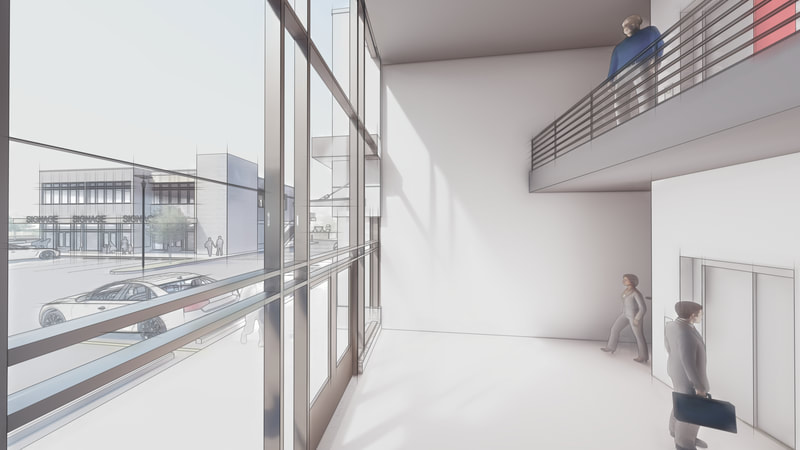NOLAN HILL LOT 1
Nolan Hill Lot 1 is located in north east Calgary. This mixed-use commercial development consists of two separate two storey buildings with a modern design that is oriented against a large bluff. Due to the shape of the site and its adjacency to the bluff the project has been careful to consider relation to its surrounding context and between its individual components. We have provided the concept design and direction of a development that focuses on providing the maximum building area for the mixed commercial, retail, and childcare space along with providing views for the second storey office and childcare.

