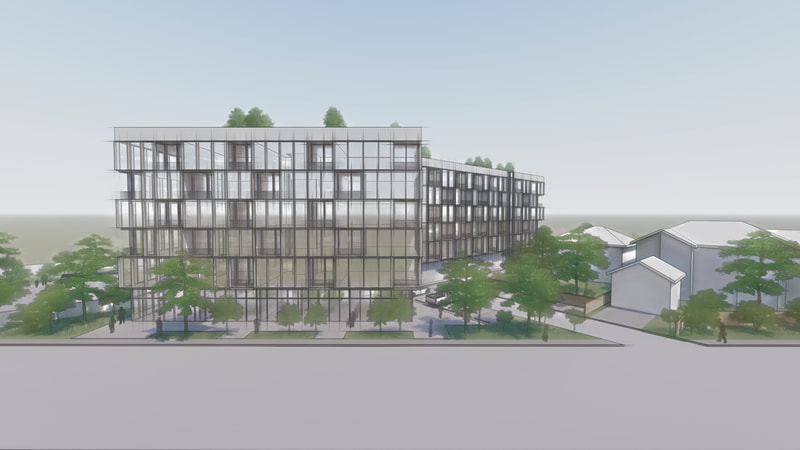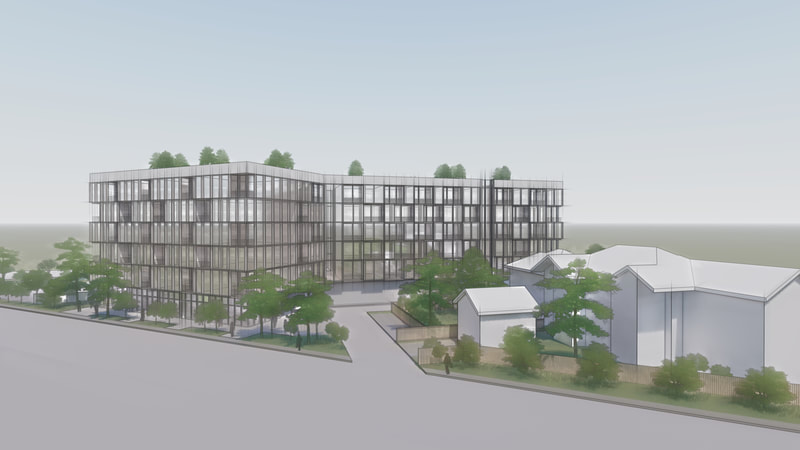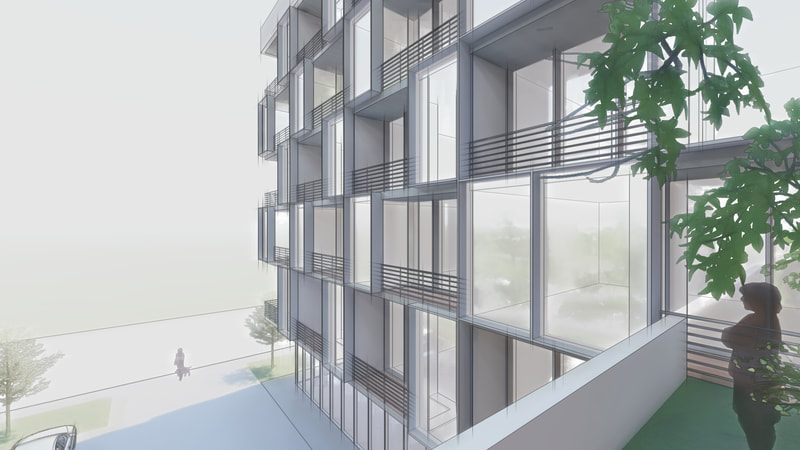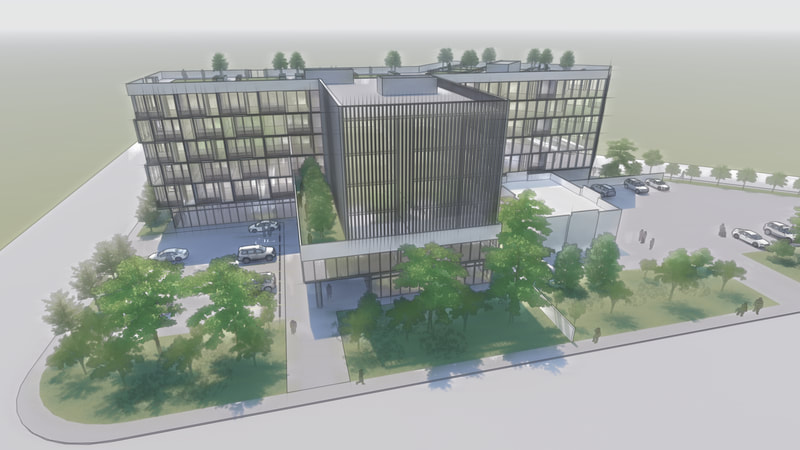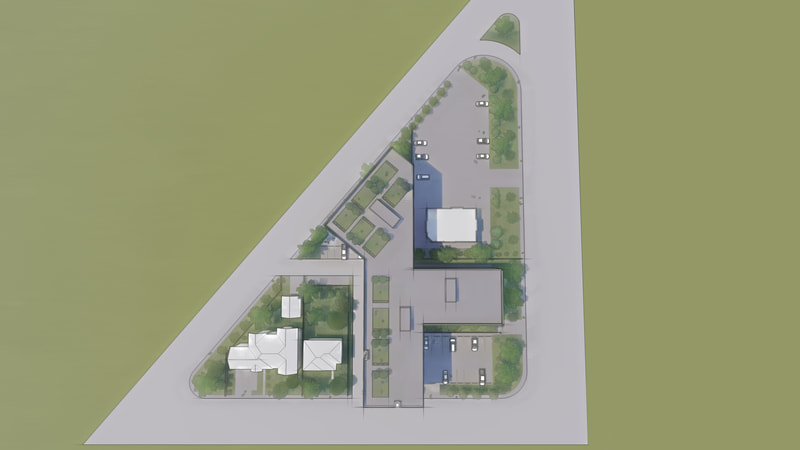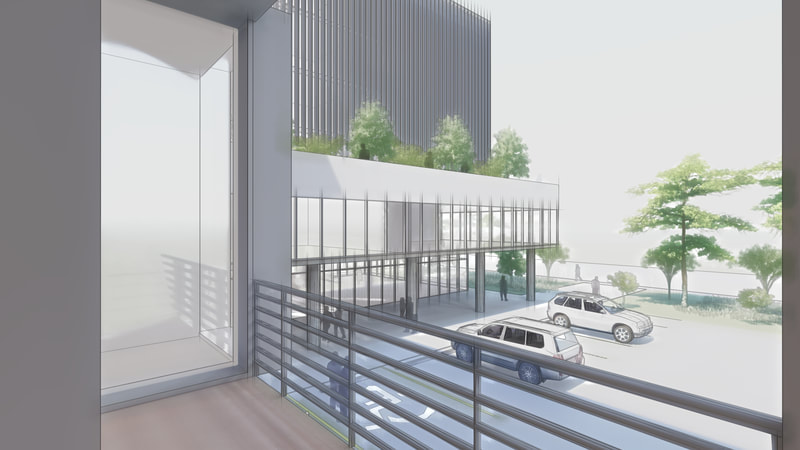MONTGOMERY MIXED-USE
The “live-work-play” lifestyle is a growing priority for renters and home owners, and mixed-use developers are responding with designs and amenities that set their community apart from the rest.
The Montgomery Mixed-use project will contribute new energy to the already vibrant community in the area. Our design has overcome urban development obstacles through careful planning, well-curated community spaces, and a keen understanding of what renters want.
The Montgomery Mixed-use project will contribute new energy to the already vibrant community in the area. Our design has overcome urban development obstacles through careful planning, well-curated community spaces, and a keen understanding of what renters want.

