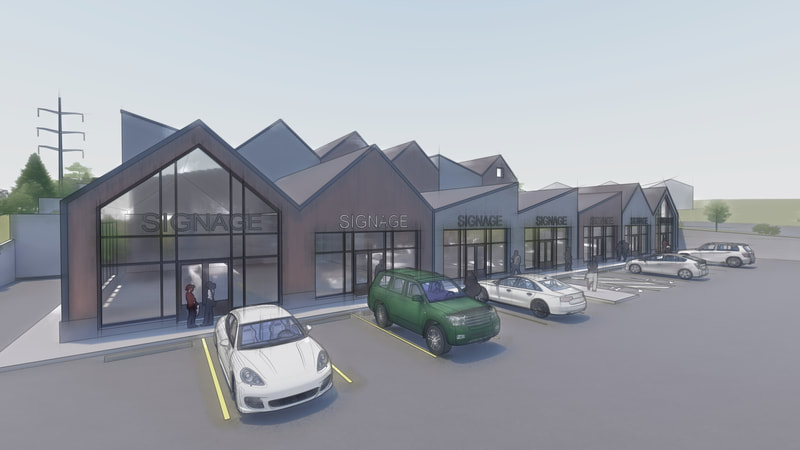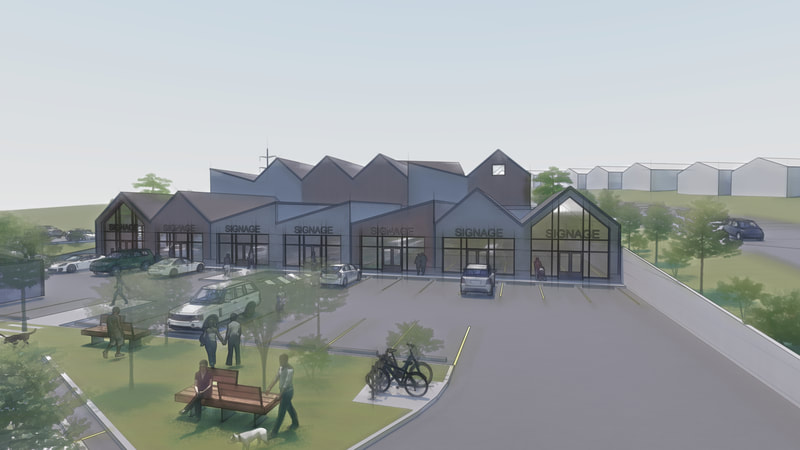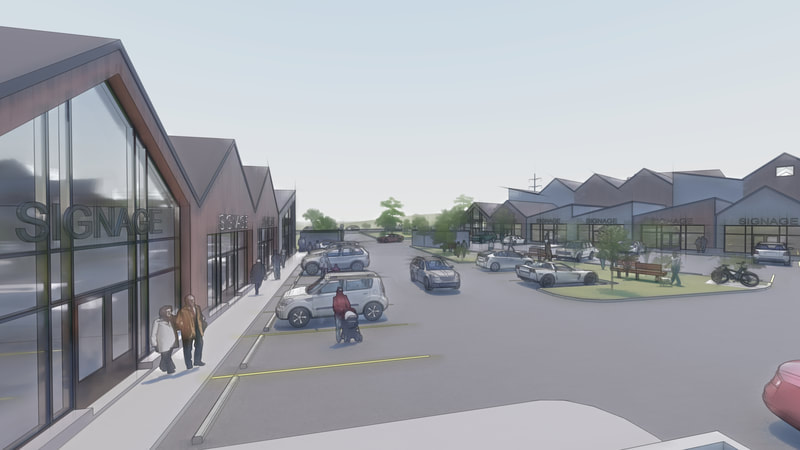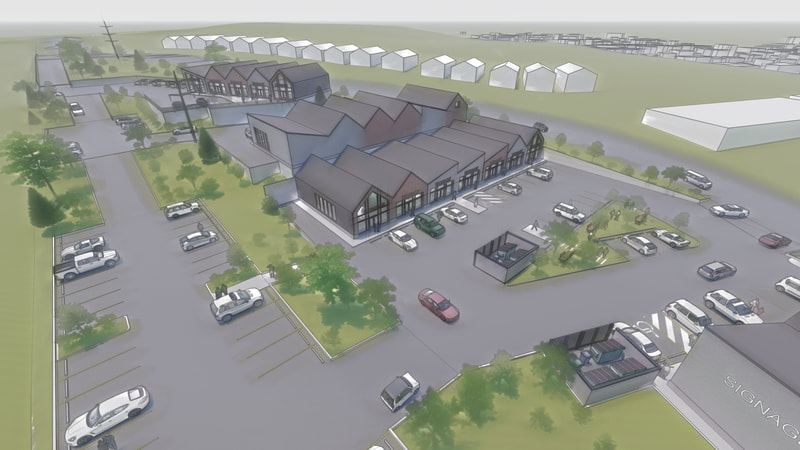HERITAGE HILLS MIXED-USE
The Heritage Hills Mixed-use project is located on a hilltop in Cochrane, this full-service shopping district is organized around the slopped site that creates a compelling sense of place and experience. The project concept is rooted in the public realm and reinforced by closely-spaced buildings along stepping urban nodes. We were keen to create a contemporary design that would enhance the surrounding neighborhood. It was designed to confront the scale and slope of the site while being inspired by local wood clad barn buildings. A natural palette of copper on the roof and western red cedar boards on the exterior walls.





