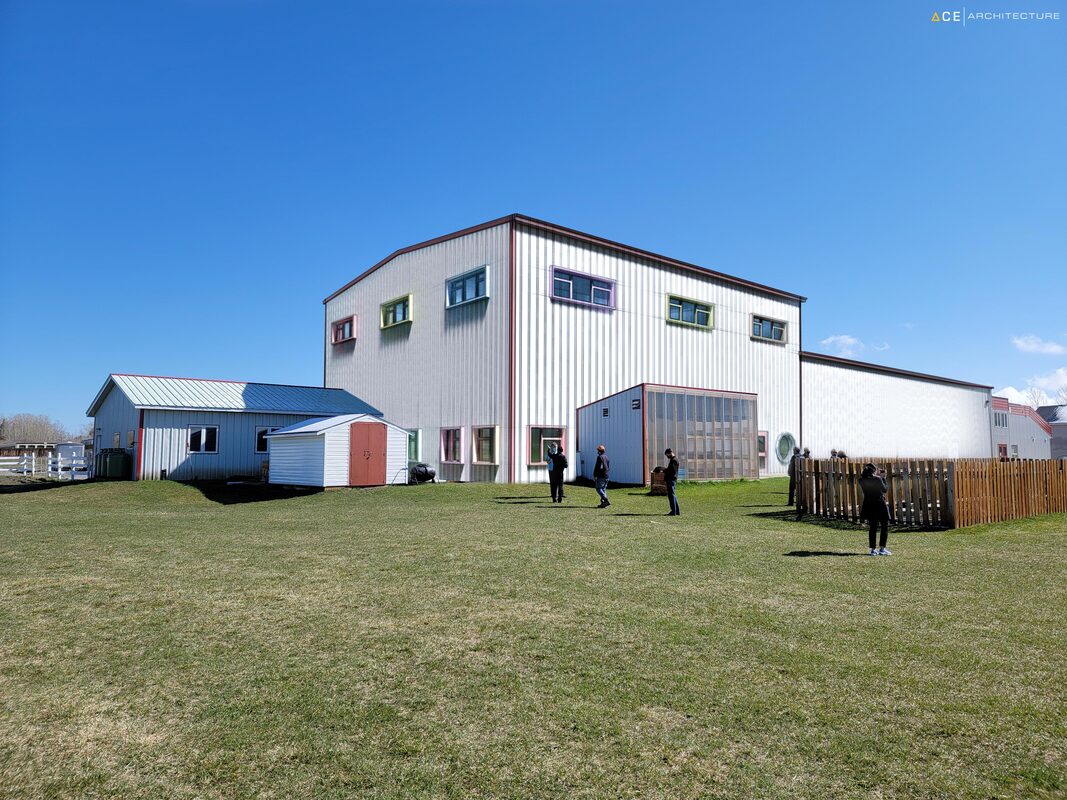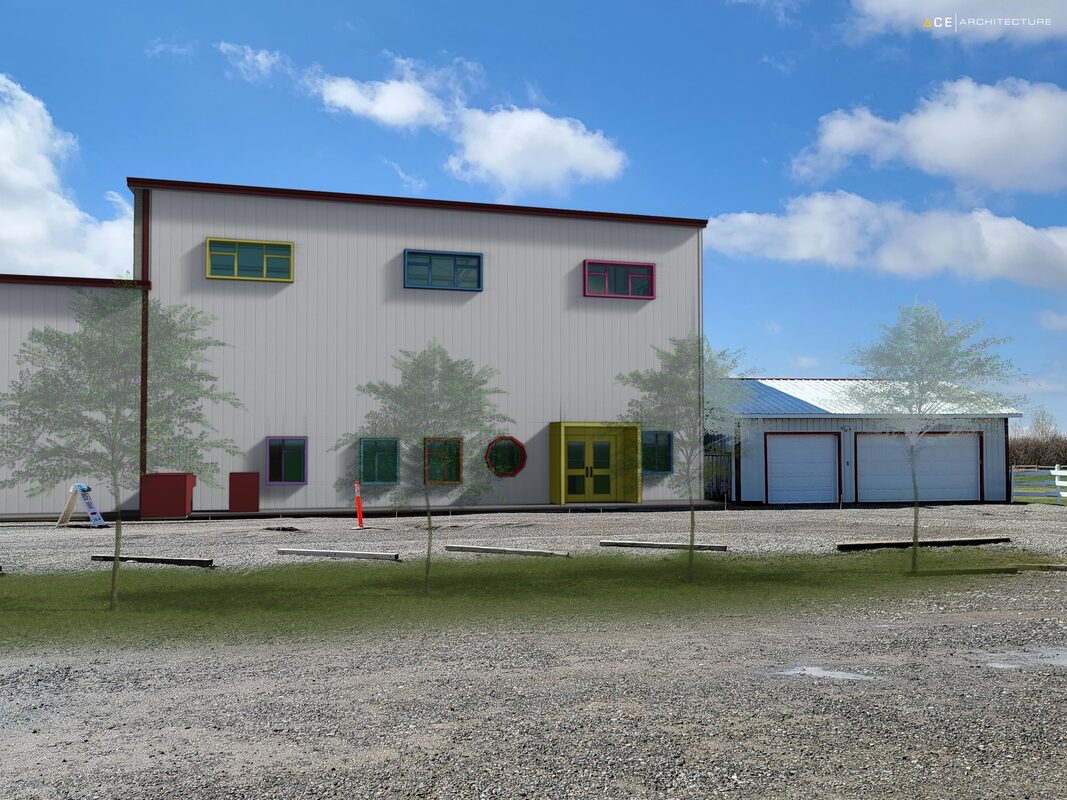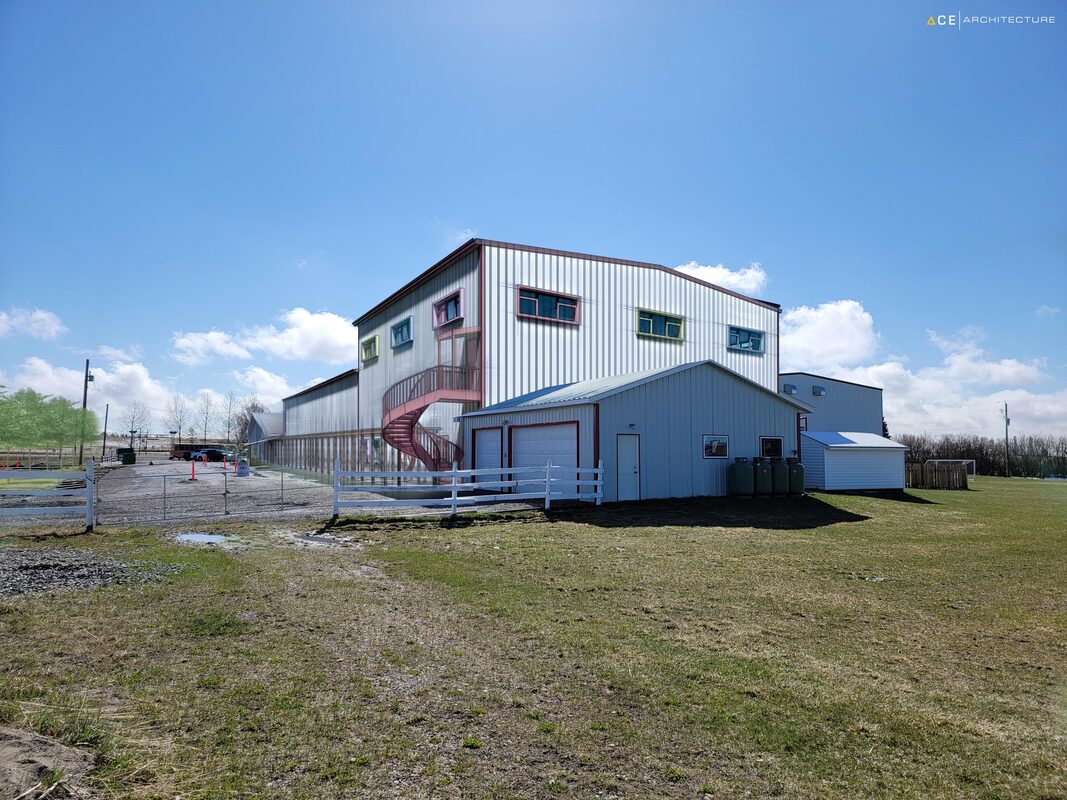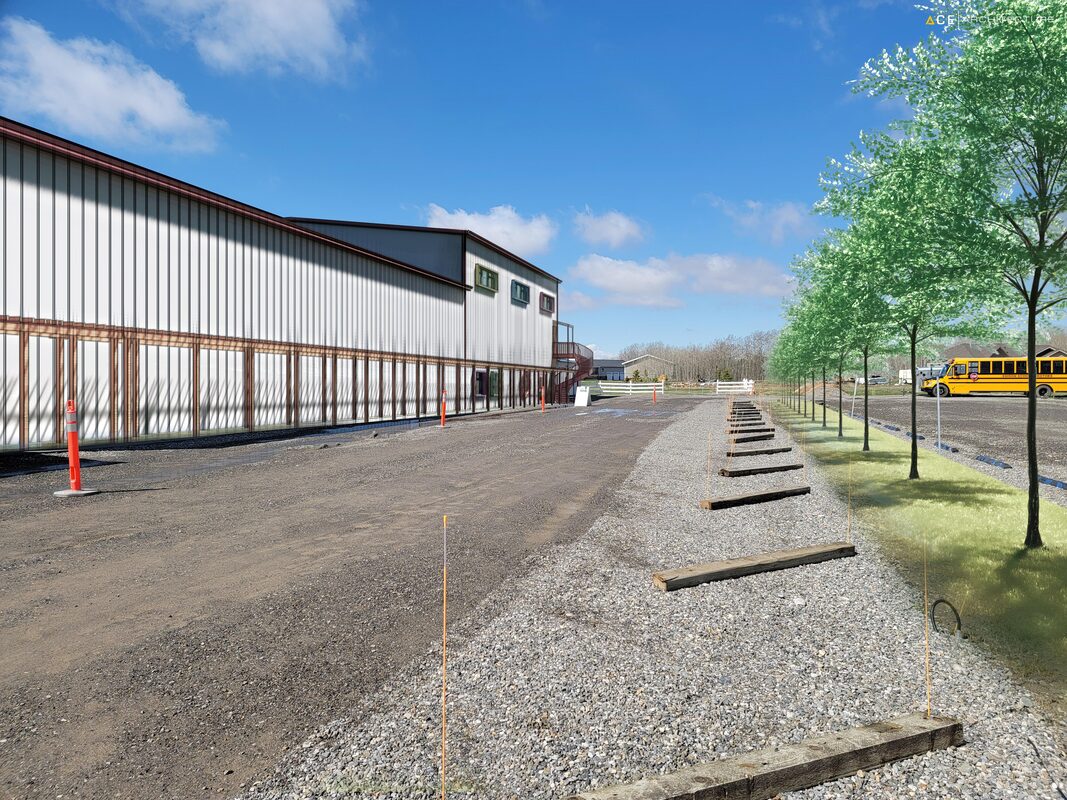EDISON SCHOOL
|
Set in the rural outskirts of Okotoks, the Edison School is a growing campus of K-12 learning and development.
The renovation and expansion is comprised of a new main level Kindergarten space and second floor open concept gymnasium. |
LOCATION
322155 15th Street East, Okotoks AB CLIENT Edison School SIZE 348 m² / 3,745 ft² Site: 8,000 m2 / 86,000 ft2 PROJECT TYPE Academic COMPLETION 2022 |
The simple floor plan, spatial conditions and details will encourage explorative play and learning.
A strong connection with the natural environment is reinforced with the use of large windows, natural ventilation and soft color palette.





