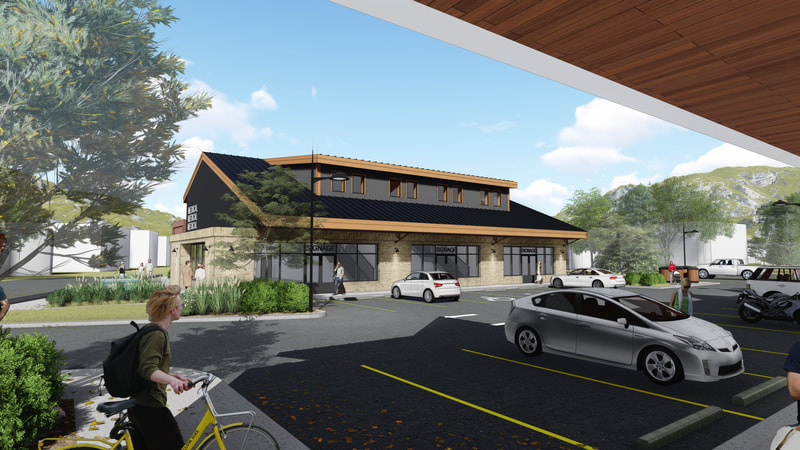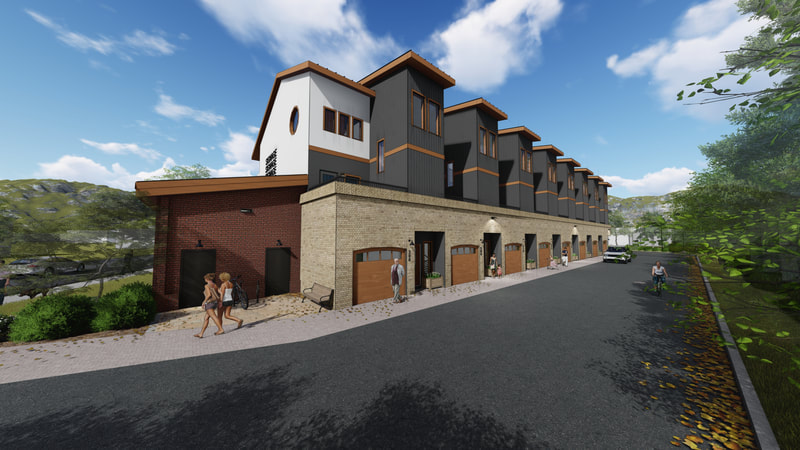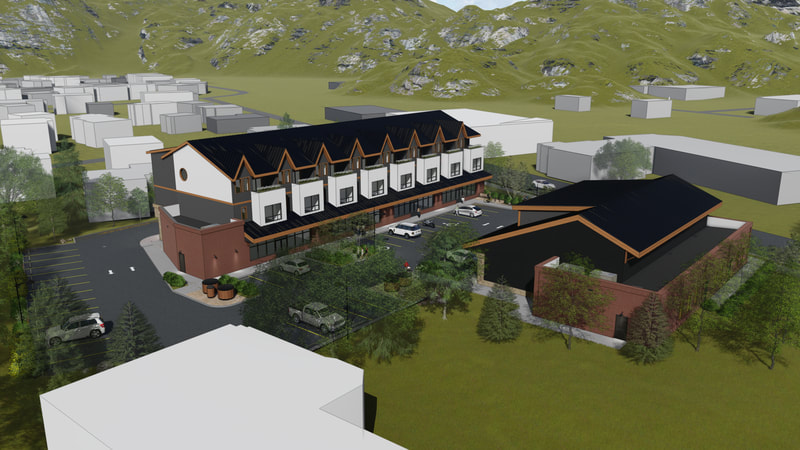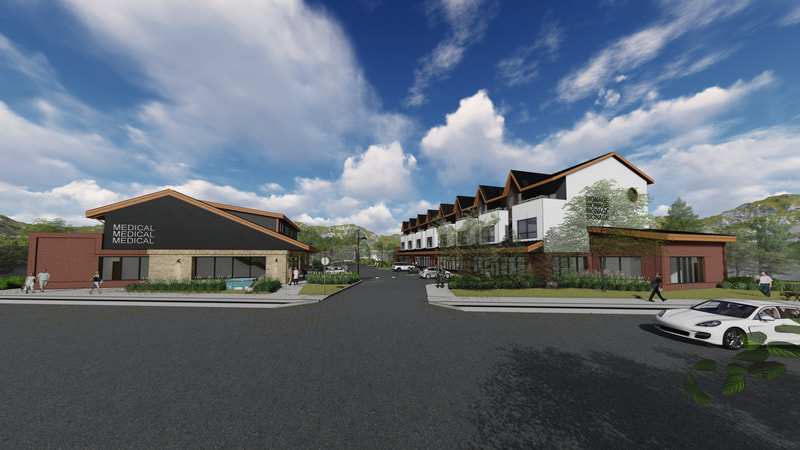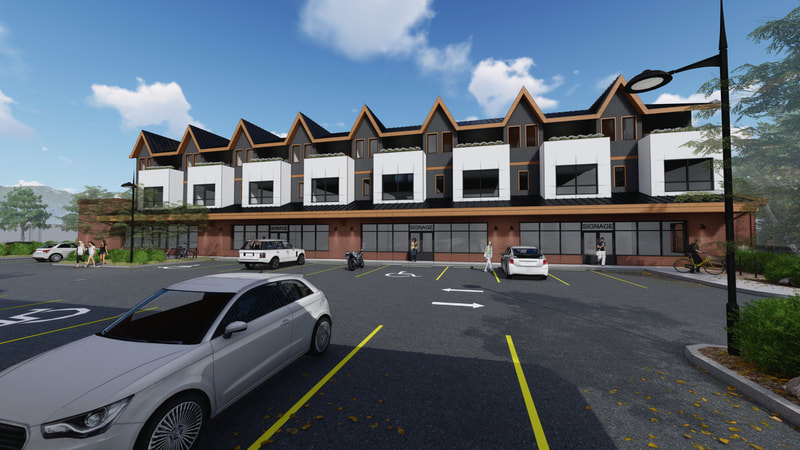COCHRANE MIXED-USE
308, 312, & 316 1st Street East is a proposed mixed-use development that consists of two buildings, a one-storey with mezzanine medical building consisting of three units along with a three-storey building consisting of four retail units on the main floor and eight residential units above. The building offers variations in brick, wood board and batten and stucco exterior cladding colours, and is designed to sit prominently adjacent to 1st street. Special care has gone into the exterior design of the buildings to adhere to the western heritage design character of Cochrane’s historic downtown core.

