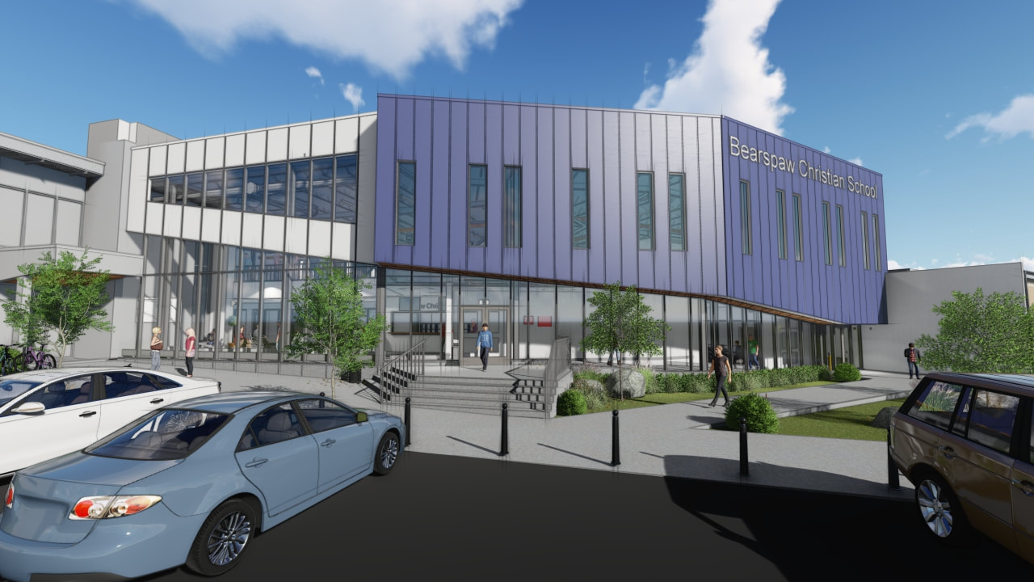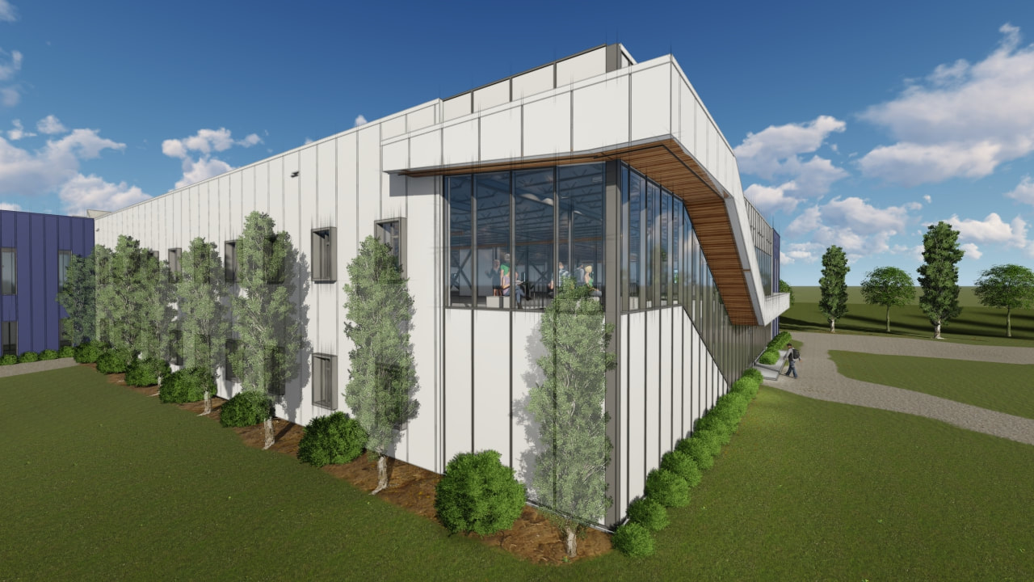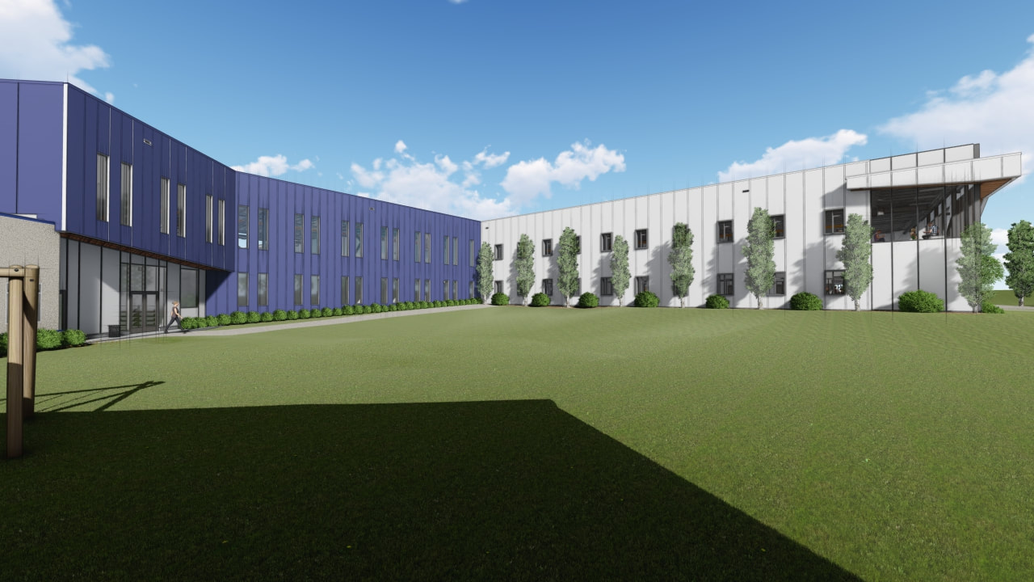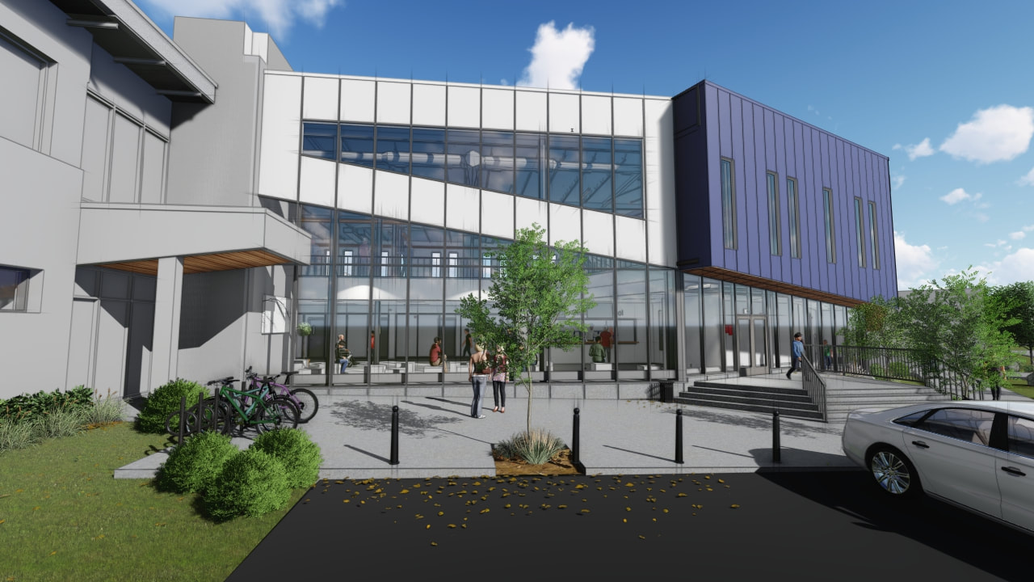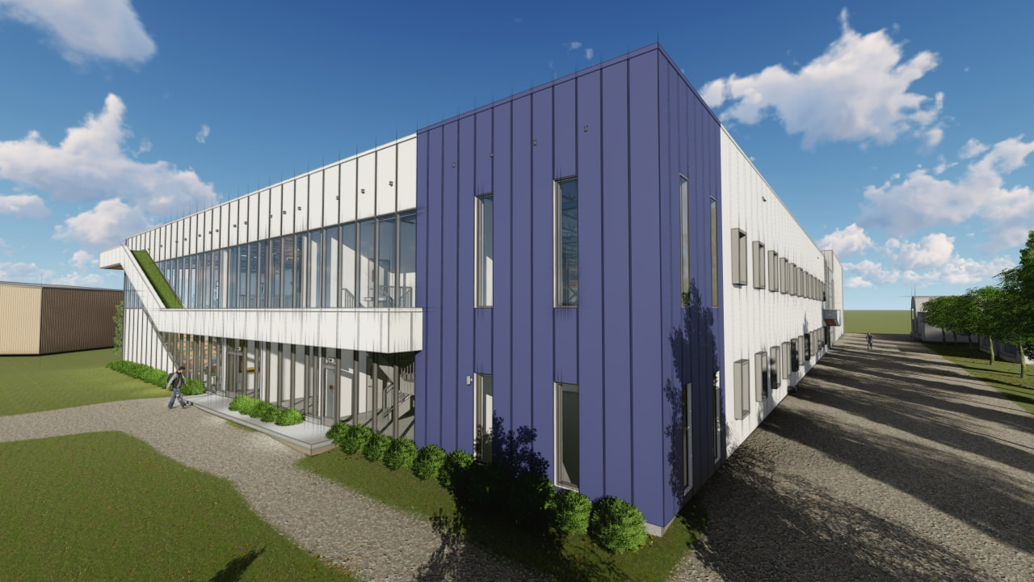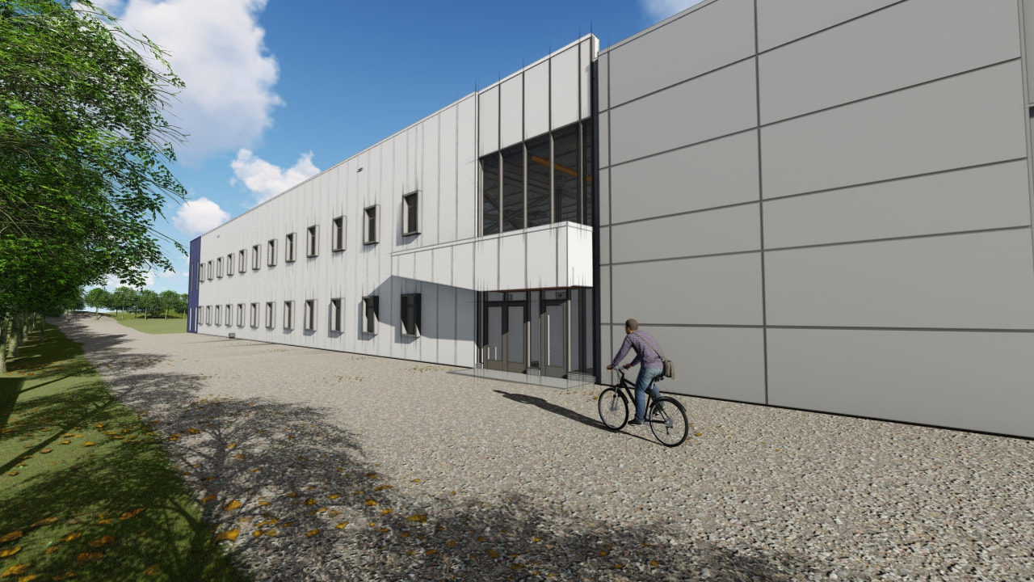BEARSPAW CHRISTIAN SCHOOL
MIDDLE SCHOOL EXPANSION
MIDDLE SCHOOL EXPANSION
The BCS middle school expansion is the first major development on campus since 2006. The concept integrates new classrooms, labs and social gathering spaces to link the gymnasium with the main school. This development is a significant step towards a unified campus with student access and connectivity across the site.
















